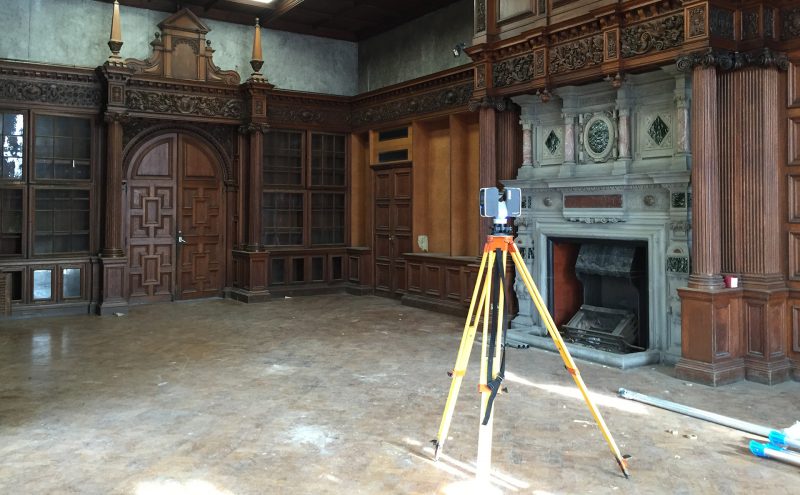Measured building surveys are a popular surveying method that continue to be used on projects across a range of sectors. In this article we are answering the most frequently asked questions about measured building surveys.
What is a measured building survey?
A measured building survey essentially provides an internal or external map of a building, providing details on the architectural elements and structural features, with the level of detail varying depending on the needs of the project. Where additional levels of detail are required, interactive 3D building models can be created, whereas a 2D floor plan can be used for projects that require less detail.
Measured building surveys are typically used to develop a variety of outputs, including roof plans, floor plans, internal and external elevations, sections, and elevated reflective ceiling plans.
How much does a measured building survey cost?
As with all surveys, the cost of a measured building survey will vary depending on the requirements of the project and client. In addition to the project itself, there are several individual factors that can also influence the cost of a measured building survey, including the size of the building that is being surveyed, the level of surveying that is required and the required delivery times.
Do I need a measured building survey?
Wondering whether your project needs a measured building survey? If you are looking to redevelop a property, add an extension onto a property or restore a building, then a measured building survey will be required before any other work commences. The data from the measured building survey can be used a basis for the rest of the project and is often used by project architects and designers.
How long does a measured building survey take?
When it comes to measured building surveys, the length of time taken to survey a building can vary greatly, based on the following factors:
- the size and type of building
- the age of the building
- the type and manner of construction
- the extent and nature of the defects that are found
- whether the building is occupied
- the extent of furnishings and carpets within the building
What are the Benefits of Using Measured Building Surveys?
There are a number of benefits that can be gained through using a measured building survey within your project, including a reduction in the likelihood of costly mistakes being made as a result of builders and contractors having access to precise and accurate building information. As well as reducing the likelihood of costly mistakes, measured building surveys often help clients meet tight deadlines during the restoration process of a building.
How is data from a measured building survey presented?
There are several ways that the data from a measured building survey can be presented, and this will often vary between clients due to different project requirements. At Landform Surveys, we provide clients with raw point cloud data for use in BIM Surveys and REVIT applications, or we can convert this data into 3D models of the structure using CAD and 3D visualisation software. 2D CAD plans and PDF/paper copies are also still very common outputs.
How is a measured building survey carried out?
Floor plans are usually carried out using laser scanning technology.
This is used to scan the internal and external faces and planes of the building. This is then used to create a complete point cloud model of the structure for use in BIM and REVIT applications.
Measured Building Surveys by Landform Surveys
At Landform Survey, we provide our clients with measured building surveys that are tailored to their needs. Whether you are looking for records of the building’s service locations, or a detailed floor plan, we provide highly accurate and easily understood data presented in a format that best integrates with your own systems and programmes.
Get in touch with our experienced surveyors today to discuss your project requirements.


