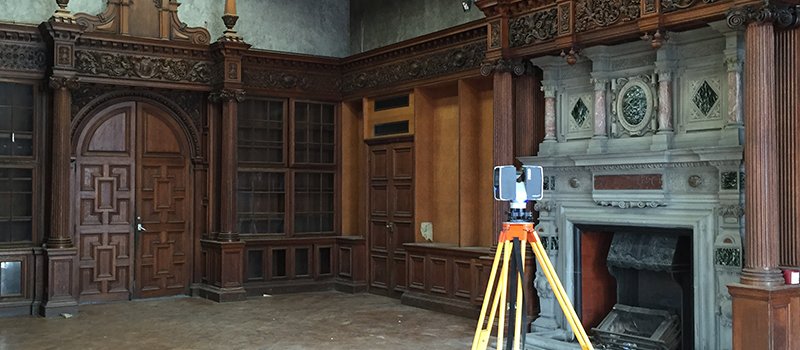A measured building survey is the best way to record and showcase all of the features of a building. It is a varied type of survey, and can include everything from 2D floorplans to detailed 3D building models.
Within a measured building survey remit, you will also find:
- Floor plans
- Roof plans
- Cross sections
- Elevation surveys
You might want a measured building survey carried out for a variety of reasons, for example a right to light elevation survey, a building refurbishment survey, or even a record drawings survey. Essentially, a measured building survey will be requested whenever an accurate representation of a building and its facets is required.
How is a measured building survey carried out?
At Landform Surveys, we produce floor plans using a combination of laser scanning, handheld tablet with MBS software and instrument, laser distance measure and tape measurement to produce data. Real-time data production is crucial in surveying as it ensures relative accuracy, and minimises the risk of costly changes later down the line.
We also use laser scanning technology to scan the internal and external faces and planes of the building. This is then used to create a complete point cloud model of the structure for use in BIM and REVIT applications.
How is data from a measured building survey presented?
Data from a measured building survey will be presented depending on the client’s requirements. At Landform Surveys, we are able to provide raw point cloud data for use in BIM Surveys and REVIT applications, or convert this data into 3D models of the structure using CAD and 3D visualisation software.
We can tailor the data recorded – and subsequently presented – to the needs of the client. Whether you are looking for records of the building’s service locations, or a detailed floor plan, we provide highly accurate and easily understood data presented in a format that best integrates with your own systems and programmes.
What are the benefits of a measured building survey?
When you choose a measured building survey, the most prominent benefit you’ll experience is a high level of accuracy in the data that is produced.
Another is the future cost-savings you will experience because of the survey and its inherent accuracy. If the survey is being used as part of a renovation project, it will be used to decide the quantities of materials required and therefore instrumental in costing the whole project.
Measured building surveys also offer great insight into the features already present within a structure. If your project is focused on re-equipping the building, it can be useful to know where existing power supplies are sited, for example.
Measured Building Surveys from Landform Surveys
Looking for a professional, modern surveying company to undertake your measured building survey? Speak to the Landform Surveys team today to see how we can help.


