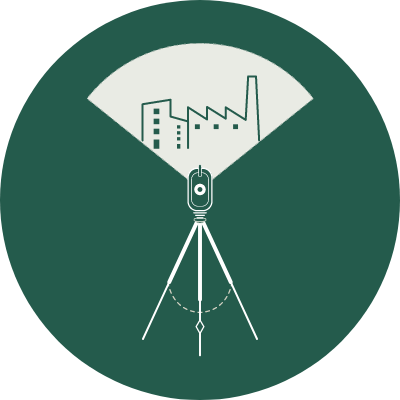In this detailed guide, we will review the top 5 benefits of elevation survey.
An elevation survey, which is typically performed as part of a measured building survey, provides you with a comprehensive depiction of the outside of the building or structure that is accurate in scale and designated appropriately. Although elevation surveys are most typically utilised in structural planning and development, they can be used for a variety of other purposes as well.
In this article, we are going to look at the top 5 benefits that elevation surveys offer:
Compliance with Regulations and Codes
Construction elevation surveys are essential for assuring compliance with regulations and construction codes, and they are especially commonly used when reviewing “right to light” rules on-site.
Elevation surveys offer the data needed to establish compliance with these rules, easing the licencing and approval processes. Developers can avoid potential delays, penalties, and legal difficulties by obtaining an accurate elevation survey.
Accurate Design and Construction
Elevation surveys record important characteristics like floor levels, roof heights, and vertical dimensions, allowing designers to incorporate them into architectural or engineering drawings. Elevation survey data provides exact placement of structural parts, perfect alignment of floors, and easier coordination among trades, resulting in a more efficient and error-free construction process.
Structural Analysis and Modification
Elevation surveys can provide critical information for doing structural analysis and determining a building’s stability. By assisting engineers in understanding the vertical dimensions of the building, elevation surveys can assist engineers in analysing the load-bearing capacity, stress distribution, and determining the need for structural alterations or reinforcements.
These surveys are especially useful when considering building extensions or renovations since they assist analyse the influence on the existing structure and ensure that the changes are properly integrated.
Property Assessment and Insurance
Building elevation data that is accurate can help with property assessment and insurance processes. To evaluate coverage and prices, insurance firms frequently request precise information on a building’s height and structural characteristics. Elevation surveys give insurers with the information they need to effectively assess risks and modify insurance policies.
Furthermore, building owners can utilise elevation survey data to correctly determine the worth of their property, particularly in places where market prices are affected by height, proximity to landmarks or Graded buildings.
Visualisation
Building elevation surveys can also be used to create 3D models and visualisations of buildings. Architects and designers may develop realistic renderings of the building using exact elevation data, allowing clients, stakeholders, and decision-makers to visualise the project before construction begins.
Throughout the project lifetime, this allows for effective communication, early discovery of design concerns, and informed decision-making. 3D modelling also supports in marketing and promotional operations by presenting the beauty of the project and enticing possible customers or investors.
Landform Surveys has collaborated with a wide range of clients to deliver precise and thorough elevation surveys for a variety of purposes. Get in touch with the team today to discuss your elevation survey brief.


