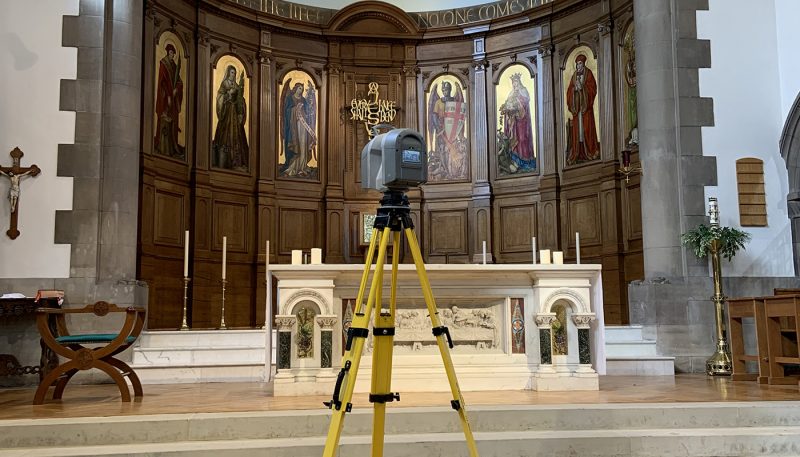Measured building surveys can be conducted on all built structures, regardless of size, age, or condition. They are an accurate representation of a building, displaying structural and architectural elements of a building. Measured building surveys are an essential part of the design and planning process, especially during a building renovation, restoration, or remodel project.
What is a Measured Building Survey?
A measured building survey involves the internal or external mapping of buildings and structures, detailing the architectural elements and structural features of a building. Measured building surveys can be used to develop a variety of outputs, including floor plans, roof plans, internal and external elevations, sections, and elevated reflective ceiling plans. These surveys can vary in detail depending on the needs of the project, ranging from a basic 2D floor plan to an interactive 3D building model. As well as a floor plan, additional levels of detail can be used to display fixtures, fittings, radiators, light fittings etc.
What are the Benefits of Using Measured Building Surveys?
A key benefit of using a measured building survey is that it can help to avoid making costly mistakes by providing more precise and accurate information on the building, especially during a restoration project. An accurate representation of the building can also help clients meet tight deadlines during the restoration process of a building. Additionally, measured building surveys can also be used as a base reference for other information including mechanical and electrical data. If you are seeking planning permission, then a measured building survey is often required before consent is granted.
When Would You Require a Measured Building Survey?
Measured building surveys are required for the redevelopment of a property, an extension on a property, or a building restoration. Before any other work commences it is important to have a measured building survey, as it can provide useful information for architects and designers, reducing time being wasted and potentially detrimental mistakes being made.
What Equipment is Used for a Measured Building Survey?
Lasers – Laser-scanning technology is used to perform measured building surveys, as it enables a complete internal and external scan of a building. At Landform surveys, floor plans are produced by using a Trimble TX8 laser scanner. The use of this laser will ensure the building is scanned both internally and externally, creating a point cloud model of the entire building. A point cloud model of the building is ready for use in REVIT and BIM applications.
How Much Do Measured Building Surveys Cost?
The typical cost of a measured building survey can vary, as every project and client are unique. Factors that can affect the cost of a measured building survey include the building size, the level of surveying that is required and required delivery times.
Landform Surveys’ Measured Building Survey Experience
At Landform Surveys, we have surveyed buildings of different ages and conditions, from historical manor homes to industrial units. Some measured building surveys we have previously conducted for clients include floor plans for over 30 supermarkets for a national retailer, point cloud model of a former church, which was partly converted into residential properties, floor plans for large industrial and factory units at one of Gateshead’s biggest industrial estates and floor plans for farm building conversions.
If you are looking to get a measured survey building and are wanting to find out more information about our service or how much your measured building survey would cost, then please contact our team at Landform Surveys today.


