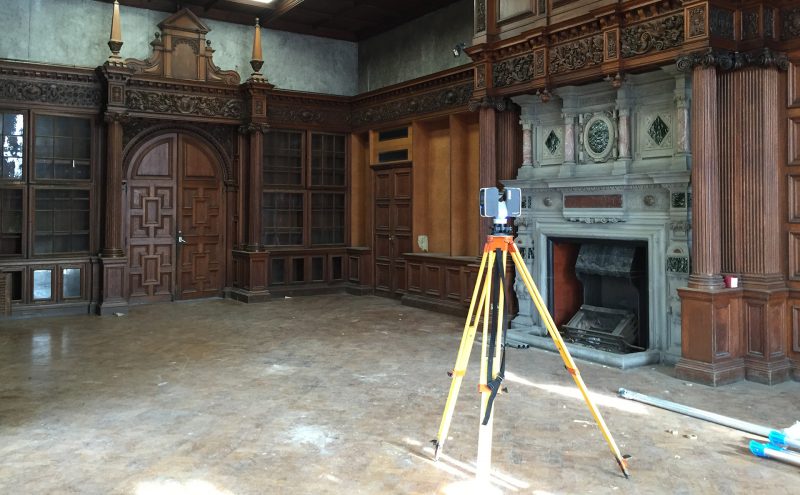Measured building surveys involve the internal or external mapping of buildings and structures, detailing the architectural elements and structural features of a building and are often considered an essential stage of the design and planning process of a variety of projects, including planning applications, conversation on listed buildings, house extensions and alterations, and refurbishment projects.
As well as creating general floor and roof plans, elevated reflective ceiling plans, and internal and external elevations, measured building plans can also display fixtures, radiators, and light fittings. However, the level of detail of your survey will depend on the individual needs of the project.
Measured building surveys are highly beneficial for a range of projects, particularly in terms of their accuracy, time and cost effectiveness, and ability to provide a solid foundation for a project. Keep reading to find out how your project could benefit from a measured building survey. For more information on measured building surveys, see our guide.
Accuracy
Measured building surveys use advanced technology, including laser scanning, BIM, and UAVs, to precisely capture the infrastructure and composition of a building. This data is then expertly analysed and processed to develop and establish an accurate representation, which can be presented in both 2D and 3D. Having quality assured, accurate surveys is critical for informing your design or refurbishment work.
Build a Strong Project Foundation
As inadequate information can cause a vast variety of problems further down, including unplanned costs, delays, and fittings, it is critical that the initial stages of your project are conducted accurately.
Measured building surveys can effectively influence the entire project. Your architect can develop their work based on the highly accurate and precise information presented in the survey, allowing for a more accurate and reflective design of the property, taking existing features into consideration.
This data can also be referred to throughout the project as a point of reference, or to inform additional future works, such as building adaptations, rebuilds and renovations.
Time and Cost Effective
It is important to control costs wherever possible when undertaking building work.
Measured building surveys positively impact the efficiency of your project, as they minimise the likelihood of timely and expensive errors occurring at any point during the process. A measured building survey will ensure that your architect’s plans are accurate, with floor areas, room widths, and heights of rooms being drawn precisely. This allows for construction work to be carefully planned using highly accurate measurements.
Whereas if a project is planned based on inaccurate measurements, your contractor is more likely to face problems during construction, resulting in building delays, an increased cost of labour and potentially wasted expenditure on materials.
To keep costs down and to meet tight deadlines, we would always recommend getting a measured building survey, so that you are not faced with any unexpected problems later in the project.
Measured Building Surveys with Landform Surveys
At Landform Surveys, our team are highly experienced in performing measured building survey, having surveyed a wide variety of buildings with varying ages and conditions. See some of our past survey projects here.
Contact our team today to find out more about our measured building surveys and whether this would be the most suitable surveying option for your project.


