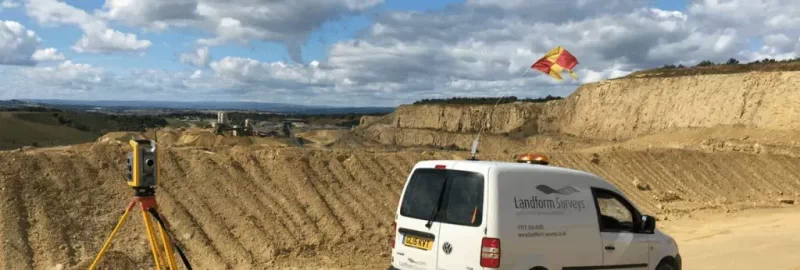In the world of construction and surveying, there are a lot of acronyms thrown around. Two of the most familiar are BIM and GIS. But what are they and how to they work together? We take a look at the differences between them and how they can work together.
What is BIM?
BIM stands for “Building Information Management” and is a tool used for collaborative working between all parties involved in a building project. It is used specifically for built structures and the built environment. The point data stored for BIM can be accessed to create a model of the full structure or may just be to get a visual representation of a feature of the structure. To find out more about BIM, read our piece on BIM surveys.
What is GIS?
GIS stands for “Geographic Information System”. GIS data can come in either vector or raster form. Vector is represented as points whereas raster data is continuous, viewed as a series of grid cells with each cell representing a corresponding value of the what data is being measured.
How are they similar?
Both systems are about the capture of data and the accurate representation of data. They both capture spatial and geographical information in order to inform decision making.
How are they different?
BIM focuses on singular structures whereas GIS can also be used for longer term, larger scale projects that are geographically based. This includes:
- Mapping relationships between features or data types
- Mapping quantities
- Density mapping
- Mapping change over time
BIM is more about looking at accurate physical visualisation whereas GIS is more concerned with data interpretation, relationships and patterns.
How they work together
Both BIM and GIS are at the core about better record keeping and improved communication. The information captured and stored as part of these processes are both important, just to different people. They can work together by feeding into the same system. While data from BIM looks at more of a “singular” point, that body of information can be used in conjunction with other similar data for comparison and analysis.
One example would be using BIM data from industrial buildings to determine the density of these in a zoning district and how that affects utilities, etc. Together the individual buildings can paint a bigger picture of data that would have otherwise been difficult to understand.
While it is tempting to look at them as one or the other, the fact is they are both about capturing data that help to make both smaller and larger scale decision making better. If you’re looking to work with a survey company on your next BIM project, get in touch. Landform Surveys is looking forward to working with you.


